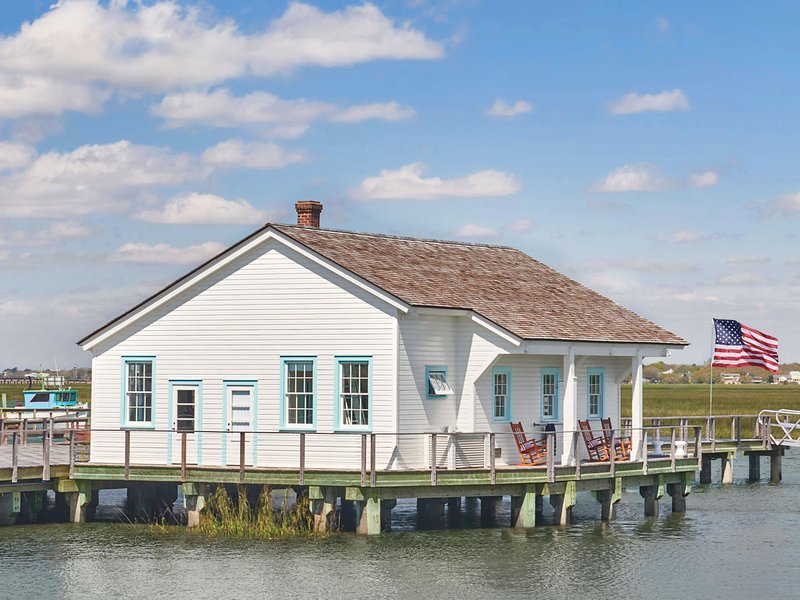
ARCHITECTURE
At Herlong Architects + Interiors, our pride and joy is seeing families make lifelong memories in homes we have designed. Based in Charleston, South Carolina, our full-service residential architecture and interior design firm specializes in crafting custom homes that are functional and blend seamlessly with their surroundings.
Each project is a unique adventure, tailored to its specific site and designed to capture the drama of the vistas and the tranquility of nature. But here's the best part: we don't just build homes, we create stories. Your story, infused with your character and style.
From the charming Lowcountry of the Carolina coast to the sun-kissed beaches of the Caribbean, our homes dance in harmony with the beauty of their landscapes. Our team of custom residential architects and interior designers is a diverse blend of talent, working together in a wildly creative process to bring your vision to life.
So, let's embark on this journey together! Get ready to build a custom home that doesn't just stand out, but belongs.






ARCHITECTURAL DESIGN SERVICES
Site Analysis / Property Feasibility
-
Whether you are building a new home or renovating an existing one, before we begin designing we take a thorough study of the site and all variables that could impact the design. We determine the sun path, wind patterns and views to find the best siting for the home and consider any existing conditions or requirements specific to your lot. For example, this could be designing around a mature tree, setback requirements, height, size and OCRM restrictions, neighborhood scale and historic context. After decades in architecture and interior design, we’ve encountered a variety of challenges, providing our team the aptitude to solve problems quickly and confidently.
Conceptual Design
-
From our meetings together, we gain an understanding of your specific needs, taste and budget which guide the design direction. The sketching process begins with a site plan and/or floor plans. Next, we begin to develop exterior elevations that allow us to create the style and character of your home. These drawings can be used to secure conceptual architectural review board approvals.
3D Modeling & Rendering
-
Three-dimensional models and renderings are helpful in visualizing what the home will look like and can also be helpful in understanding view potential. These services can include: massing and presentation models, colored renderings, photo-realistic computer renderings and animation.
Construction Documents
-
As specialists in the design and construction of high performance homes, our clients expect the highest level of functionality from the spaces we create. We have kitchen planning expertise, we integrate the needs of low voltage lighting and entertainment systems, we plan for the space and location requirements needed for mechanical systems that will deliver superior air quality. Detailed drawings and specifications are prepared based off the above and are necessary for pricing and permits.
We design and build homes to survive in some of the most challenging environments like high humidity and coastal oceanfront exposures. This requires a full understanding of FEMA coastal regulations and a close working relationship with our structural engineers and building enclosure experts. We understand the challenges of controlling humidity, both by designing a superior building envelope and by specifying testing during construction, assuring that the home is performing up to our expectations.
-
There are a number of ways of selecting your builder and negotiating the construction cost for your custom home. We recommend two common methods. The first is an abbreviated interview and budget pricing process. This involves meeting a few selected builders and reviewing their budget proposals while we are developing the Conceptual Design. Alternatively, we can set up a competitive bid process and provide builders with a substantially complete set of construction documents including structural engineering.
Builder Selection
-
During the Design Management phase, Herlong Architects administers the contract between you and your Contractor, which is based on our drawings and specifications. During the construction of the home, we act as your representative by observing the progress of construction for conformance with our drawings and specifications, by providing clarifications to our drawings, or with your approval, making modifications to the design, which may impact the Contractor’s work.
Design Management
Hire an architect for your home project in Charleston, Sullivan's Island, Daniel Island, Kiawah, Pawleys Island & Isle of Palms, South Carolina! Contact Herlong Architects today!






