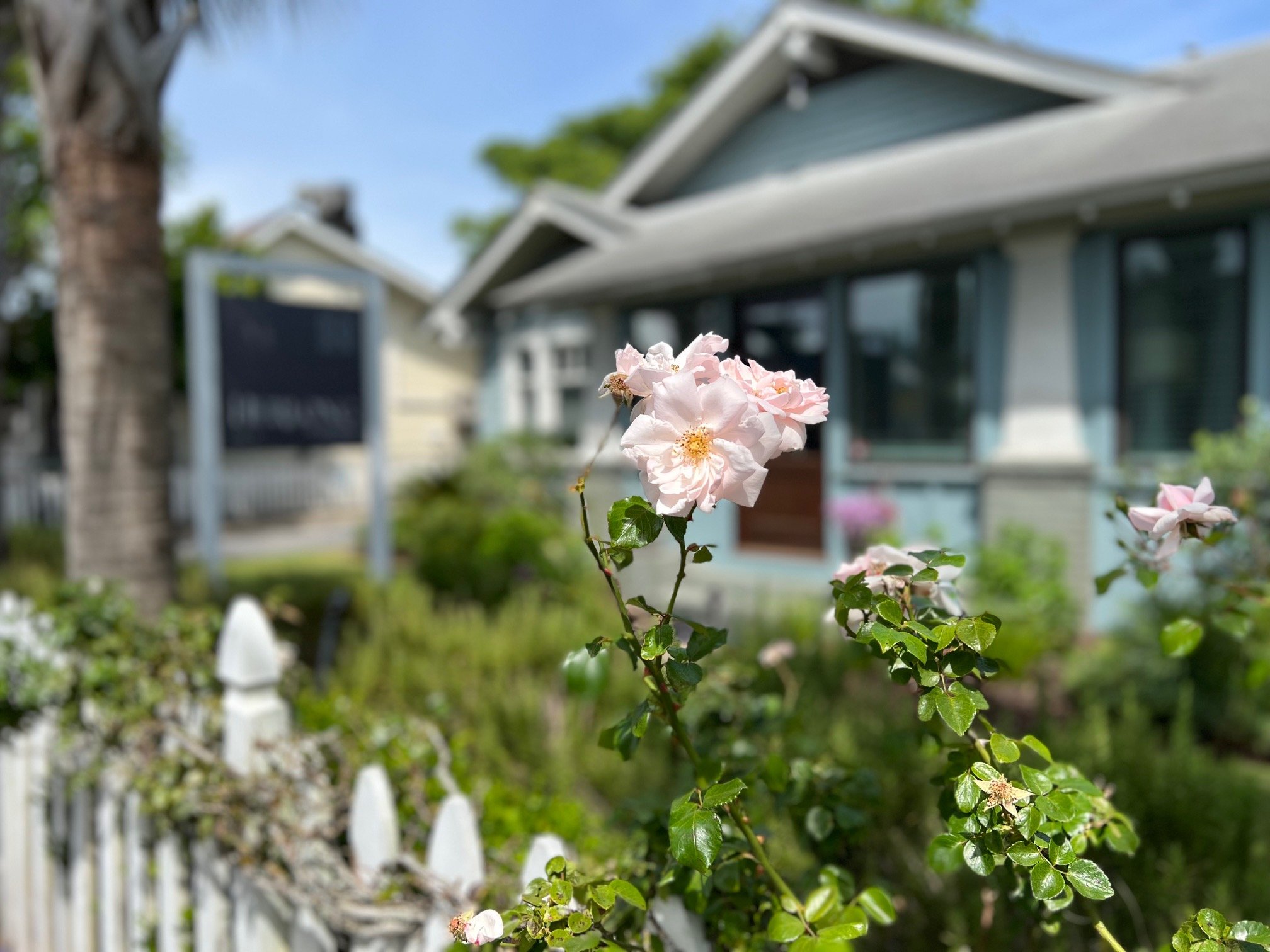
THE FIRM
We’re a diverse group of residential architects and interior designers based in Charleston, South Carolina, each with unique talents and points of view that we bring to every project. We do share some things in common: a love for life by the water, for our families, and for the collaborative creative process that goes on every day in our own little design house by the ocean. For all the joy we bring to what we do, we take our work and the hopes and dreams of our clients very seriously. It’s a thrill and a privilege to get to know our clients and then go about making them a home that celebrates all the things and people that are important to them.
And for us, we feel very fortunate, because creating your dream house really is our dream job.
LEADERSHIP TEAM
Steve Herlong, AIA
Founder, Design Principal
-
Who knew that a young boy’s bicycle adventure in the woods could have a life-long impact? But the first sight of a beautifully designed home nestled in the woods, thoughtfully cantilevered over a creek made such an impression on Steve that from that moment, he never wavered in his desire to create homes that simply belonged like that one did. A Bachelor of Arts in Design from Clemson University provided the ticket, but a life of experiences provided the inspiration.
A sailor at heart, Steve and his wife Susan sailed their boat from Charleston, South Carolina to Europe and quickly realized that the trip was much less about sailing than about experiencing other cultures and ways of life. “What I saw was that as we traveled from country to country, the architecture slowly evolved. Towns on more challenging terrain had more compelling architecture. Even today I see such a difference in coastal island architecture versus coastal city styles. Over the many years of work and travel, what became of particular interest to me was the evolution of architecture through history and how modern innovations were incorporated into it in timeless ways to create a blend of contemporary lifestyle with durable finishes and materials. I think this is what I have tried to use as a guiding principal in my design.”
In 1986, Steve took the sum of these life experiences and molded them into the first of his custom residential architecture firms where his experience talking with people and learning about the way they want to live gave him a knowledge base he was certain could benefit more than just the special few. His eventual partnership with Jim Henshaw would help grow the business into a collection of architecture and design firms that reach out to a broad range of clientele. The underlying current at the core of these firms is that inherently good design should always be the standard; luxury comes in the value of the service they provide their clients. “It’s wonderful when our clients get excited about their new home, but nothing feels better than having them come back to tell us they’re still in love with it years down the road.”
Bachelor of Arts in Design, Clemson University
American Institute of Architects
AIA Custom Residential Architects Network
Chairman of the Design Review Board of Sullivan’s Island
Custom Residential Architects Network (CRAN), Charleston Chapter Founding Steering Committee Member
Custom Residential Architects Network (CRAN), Past President
Jim Henshaw, AIA Managing Principal, REALTOR®
-
Originally from Columbia, SC, Jim spent his childhood cultivating his interests in art, music and nature. After receiving a Bachelor of Architecture from Virginia Tech he made his way back to the Carolinas where he worked with influential firms Overcash-Demmitt Architects and Stubbs Muldrow Herin Architects while also lending his vocal and guitar skills to the Saluda River Band. He eventually connected with Steve Herlong, and together the two have created and maintain a successful suite of architecture and design firms focused on bringing thoughtful design to residential architecture at every level from luxury custom homes to ready-to-build home plans.
Jim’s approach to architecture is a reflection of his lifelong affinity for the combination of order and creativity found in art, music and nature; each of which require discipline and focus as well as the ability to let the mind expand and create.
As the Managing Principal of a collection of firms Jim has been driven to keep his discipline and focus as throughout his career he has regularly enhanced his work experience with pursuits towards an MBA, additional engineering courses and most recently by obtaining his real estate license. To foster his creative mind, he continues to play an assortment of stringed and brass instruments and now mentors his son, Sam, in his musical education. Jim and his family live on Dewees Island, a private barrier island wildlife refuge accessible only by boat, where his daily commute keeps him immersed in the creative natural world he loves.
Bachelor of Architecture, Virginia Tech
American Institute of Architects (AIA), Member
National Council of Architectural Review Boards Certification
Registered Architect in South Carolina, North Carolina, and Florida
Custom Residential Architects Network (CRAN), Charleston Chapter Founding Steering Committee Member
Charleston Chapter AIA, Board Member
Dewees Island Architectural Review Board, Member
Dewees Island Utility Corporation, Past Board Member
South Carolina Real Estate Commission, Licensed Agent , REALTOR®
James Selvitelli
Principal
-
Don’t let the stuffed shark in his office—long story—or his office nickname “Beast” skew your first impression of James. You won’t be around him long before you experience his penchant for finding the positive in every situation, his quietly hilarious demeanor, or his thoughtful way of listening and then almost as if out of thin air creating the perfect solution that makes his clients, his coworkers, and even consultants and contractors downright happy.
Bachelor of Architecture, Cornell University
National Council of Architectural Review Boards Certification
United States Green Building Council LEED Accredited Professional
Custom Residential Architects Network (CRAN), Past President

ARCHITECTURE TEAM













